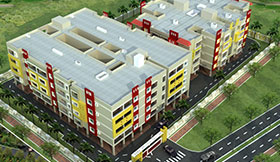Welcome to DHPL Sahoo Complex : Overview
DHPL Sahoo Complex - the premier choice for Bhubaneswar living. A premium residential enclave that celebrates life in all its radiant splendour. Featuring spacious living options and a rich selection of amenities, DHPL Sahoo Complex provides the most distinctive source of first-class accommodations.Located near Mancheswar Railway Station, it is an ideal combination of a great location and world class amenities. The project offers easy access to schools, hospitals, banks, shopping malls, Railway.
Building Value Adds
- Provision for Children Park
- Gym
- Club
Building Features
- 1. Structure : R C C Frame structure with brick work in cement mortar as per design and specifications of structural consultants
- 2. Entrance door: HARD WOOD Frame, Factory Made FLUSH DOOR / Masonite Doors
- 3. Other Doors: HARD WOOD Frame, Flush door shutters, painted with two coats synthetic enamel on a coat of primer Windows: Aluminium sliding windows
- 4. Flooring: Vitrified Tiles flooring in flats & corridors
- 5. Kitchen Flooring: Marble, Counter: Granite/Marble, 24” high glazed tiles, Steel Sink, White glazed vitreous sanitary ware of ISI mark CERA or equivalent
- 6. Bathroom Flooring: Anti skid ceramic tiles, Walls: Glazed tiles up to 6’ height in flats, Chromium plated C P fittings of ESSCO classic or equivalent, Acrylic / fiberglass cistern in white colour
- 7. Electrical: All internal wiring in concealed conduits with copper wires, all electrical switches and accessories of ANCHOR/equivalent
- 8. TV Cable and Telephone: One TV point and one telephone plug provided in drawing room and Master bedroom
- 9. Internal wall finish: POP/Putty Base, Primer
- 10. External wall finish: Weather Coat over one coat of Primer
- 11. Parking area/ Roads: CC flooring
- 9. Stair landing & entrance: KOTA/Marble flooring as advised by our architect
- 10. Generator: KIRLOSKAR / CROMPTON GREAVES or equivalent Generator of adequate capacity for common area
- 11. Lift: Five passenger Jhonson / Bharat/ ECE / KONE elevator at all lifts position shown in FLOOR PLAN
Location Map!
- 0-5 Km from Mancheswar Railway Station
- 1-0 Km from Kendriya Vidyalaya 3, Mancheswar
- 3 km OMFED/East Coast Railway Office, CS Pur
- 4 km from Kalinga Hospital
- 4 km from Income Tax Bhawan
- 8 km from Bhubaneswar Railway Station
- 5 km from Vani Vihar, Pantaloon
- 11 km from Airport
- Click here for Location Map

- Click here for Site Plan View

Fill the Below Information to Download Brochure
Click Below Image to View The Floor Plan
| Block | Floor | Floor Image |
|---|---|---|
| BLOCK-A(TYPiCAL) | Typical | |
| BLOCK-A | 1st Floor | |
| BLOCK-A | 2st Floor | |
| BLOCK-A | 3st Floor | |
| BLOCK-A | 4st Floor | |
| BLOCK-B(Typical) | Typical | |
| BLOCK-B | 1st Floor | |
| BLOCK-B | 2st Floor | |
| BLOCK-B | 3st Floor | |
| BLOCK-B | 4st Floor |
Appartment Plan Structure
| Block | Unit No | Sb Area | Appartment Image |
|---|---|---|---|
| BLOCK-A(TYPiCAL) | Typical | ||
| BLOCK-A | 1st Floor | ||
| BLOCK-A | 2st Floor | ||
| BLOCK-A | 3st Floor | ||
| BLOCK-A | 4st Floor | ||
| BLOCK-B(Typical) | Typical | ||
| BLOCK-B | 1st Floor | ||
| BLOCK-B | 2st Floor | ||
| BLOCK-B | 3st Floor | ||
| BLOCK-B | 4st Floor |
Personal Details
Personal Details
EMI Calculator
Project Span
0.96 Acres
Green Area
0.19 Acres
Configuration
1, 2 & 3 BHK Apartments




